Sede di Chieti:
Via Silvino Olivieri n.66
Tel. 0871 330633 Tel e fax 0871 331651
Ufficio di Pescara:
Galleria Circus
Corso Vittorio Emanuele II n.163
Tel. 337 66 35 65
infocheope@gmail.com
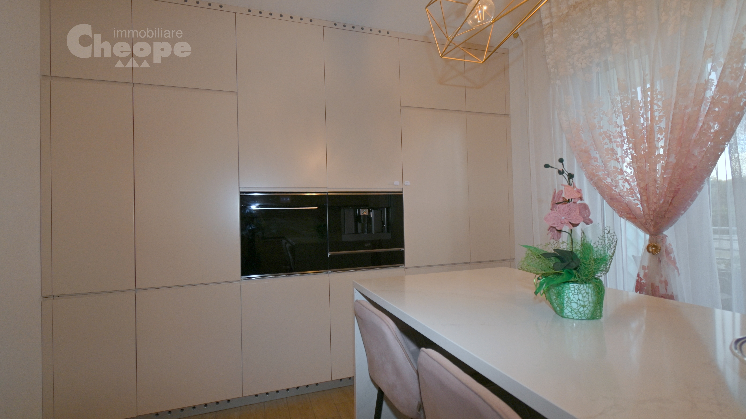



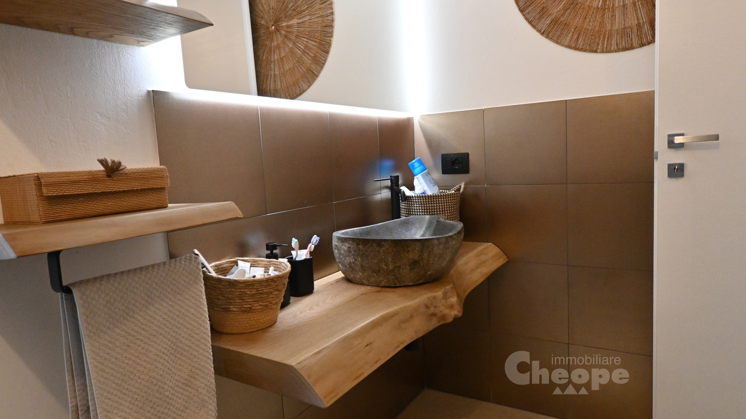
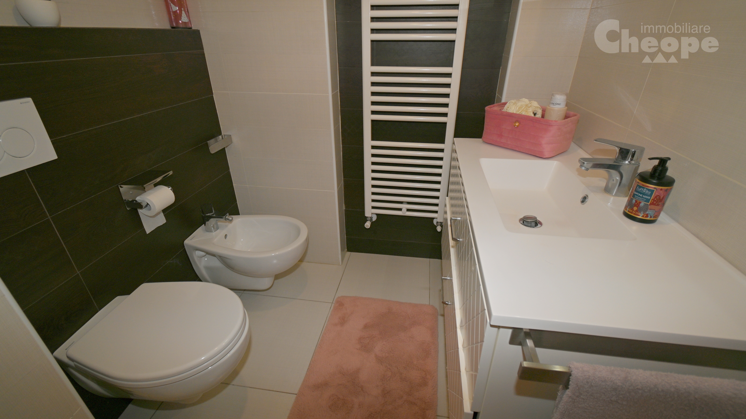
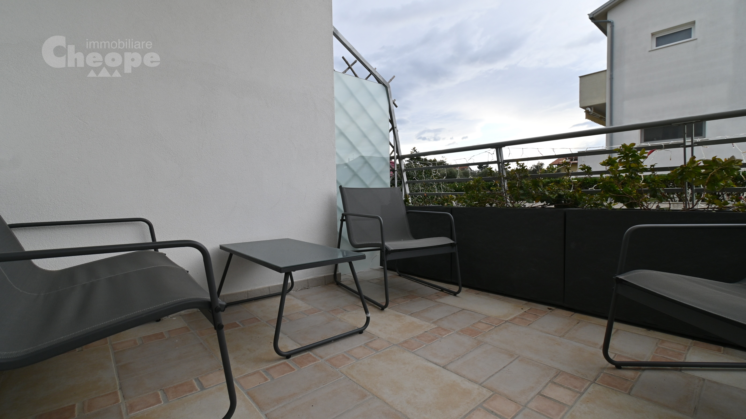


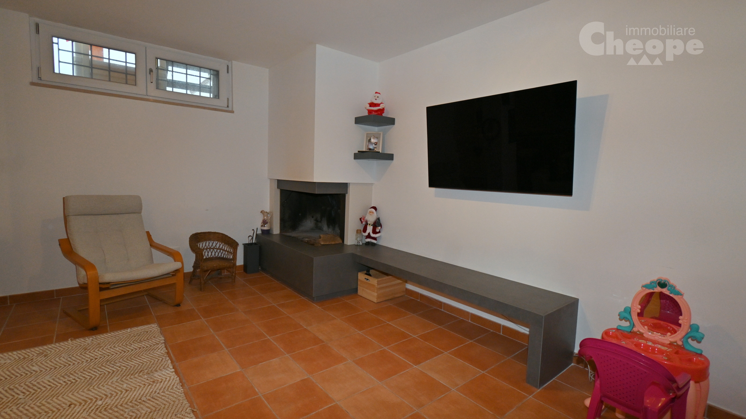

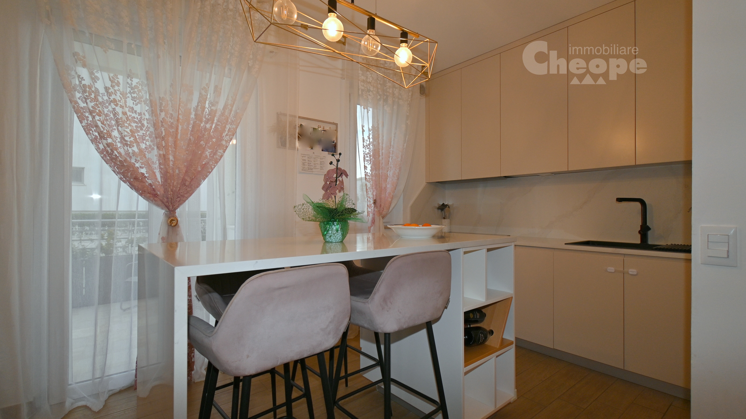
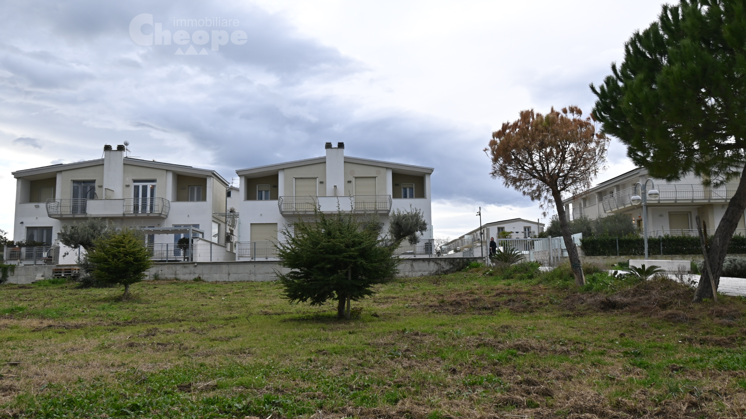
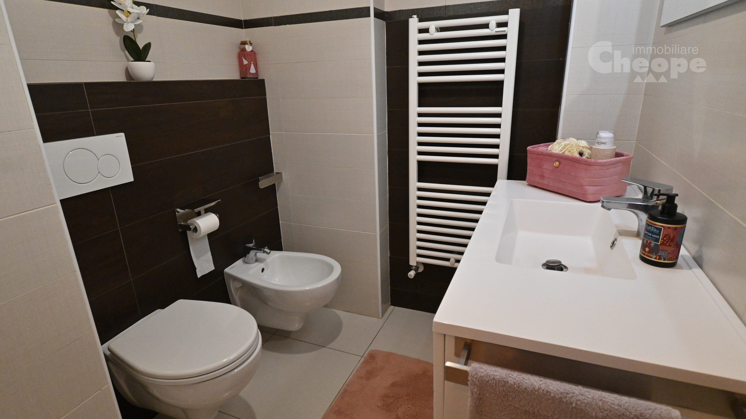
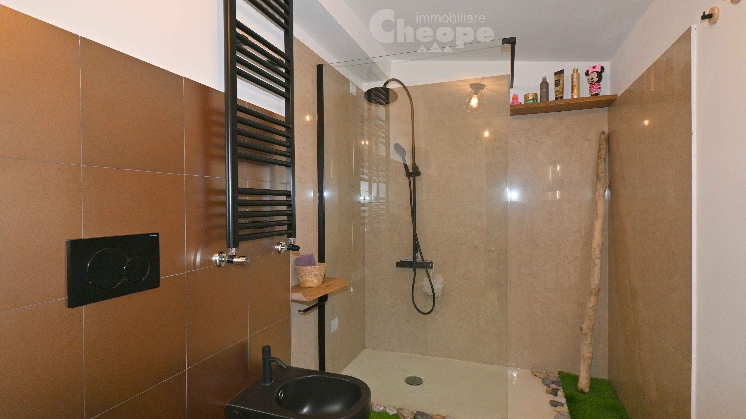
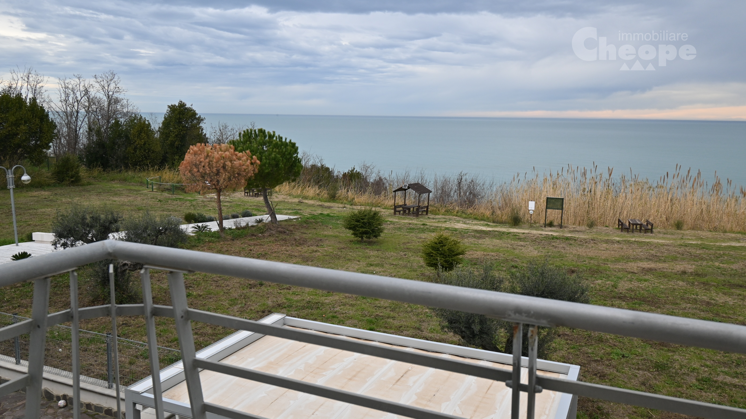

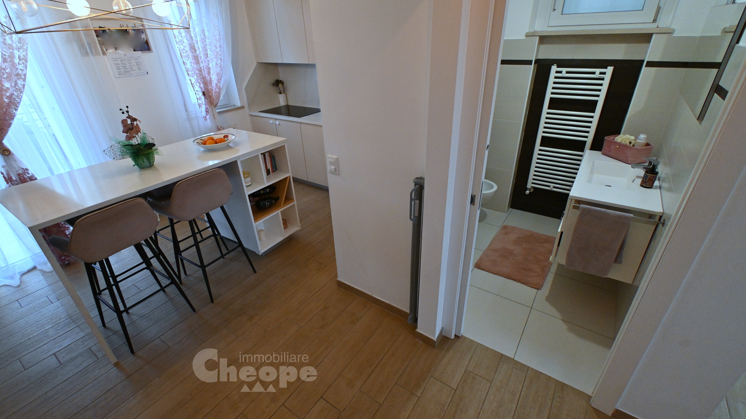
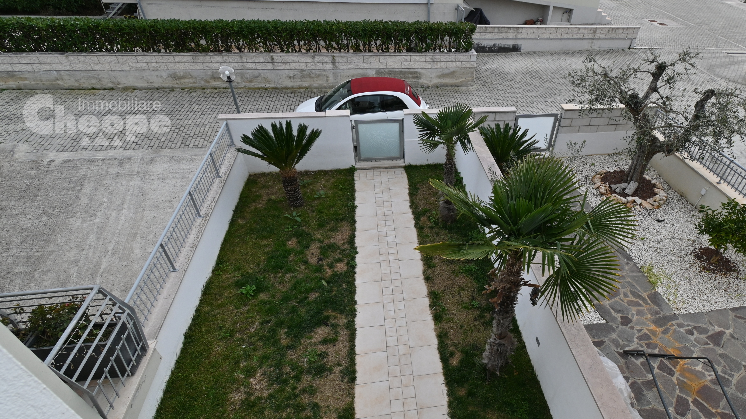
In Vendita
VILLA COME NUOVA IN ORTONA, ZONA "RIPARI DI GIOBBE"
Ortona (CH)
Contrada San Marco Ortona
Villa a schiera come nuova nella riserva “Punta Ferruccio” di Ortona mare (Ch) zona Ripari di Giobbe, che beneficia della pista ciclopedonale della Costa dei Trabocchi a pochi metri da casa.
L’immobile è stato incluso nel programma “Casa a Prima Vista” della rete nazionale Real Time.
Nell’incantevole località dell’area protetta, all’interno del residence di recente costruzione posto in leggera collina, respiriamo l’aria e il profumo del mare che raggiungiamo a piedi in qualche minuto. L’appagante residenza viene ceduta arredata con gusto ed attrezzata di tutto con materiali di prim’ordine; dalle due cucine ai tre servizi, alle camere, l’illuminazione, l’impianto d’allarme e quant’altro, a creare un’atmosfera giovane e fresca in ambienti tecnologici e protetti. L’unità si dispone su due livelli, oltre taverna con caminetto al seminterrato, balconi e terrazzine vista mare per 151 mq catastali; giardino e corte lato mare esclusivi per circa 120 mq. e GARAGE di 29 mq.
Gli ambienti sono divisi in ingresso ed ampio soggiorno con vetrate e uscita diretta su balcone e terrazza (verso il parco della riserva e il mare) cucina abitabile, tre camere, tripli servizi ed ampio garage con area tecnica. Porta blindata, pavimenti in gres, infissi anta-ribalta vetrocamera e zanzariere, illuminazione completa, riscaldamento a pavimento e climatizzazione con fotovoltaico a pompa di calore. APE in fase di aggiornamento in seguito alla rivisitazione e completamento di rifiniture e rivestimenti. Prezzo di vendita € 362.000
(EN) Terraced house as new in the “Punta Ferruccio” reserve of Ortona mare (Ch) Ripari di Giobbe area, which benefits from the cycle/pedestrian path of the Costa dei Trabocchi a few meters from the house.
The property has been included in the “Casa a Prima Vista” program of the national Real Time network.
In the enchanting location of the protected area, inside the recently built residence located on a slight hill, we breathe the air and the scent of the sea that we reach on foot in a few minutes. The satisfying residence is sold tastefully furnished and equipped with everything with first-rate materials; from the two kitchens to the three bathrooms, to the bedrooms, the lighting, the alarm system and everything else, to create a young and fresh atmosphere in technological and protected environments. The unit is on two levels, in addition to a tavern with fireplace in the basement, balconies and terraces overlooking the sea for 151 cadastral square meters; exclusive garden and courtyard on the sea side for approximately 120 square meters. and GARAGE of 29 square meters.
The rooms are divided into an entrance and a large living room with windows and direct exit onto the balcony and terrace (towards the reserve park and the sea), a kitchen, three bedrooms, three bathrooms and a large garage with a technical area. Security door, stoneware floors, tilt-and-turn double-glazed windows and mosquito nets, complete lighting, underfloor heating and air conditioning with heat pump photovoltaic system. APE being updated following the review and completion of finishes and coverings. Sale price €362,000






